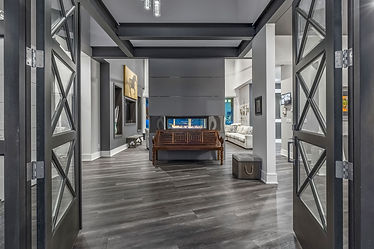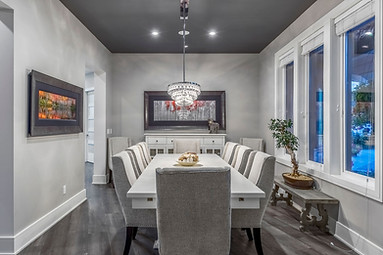





Collins
Equestrian Estate

Living room A Modern living room boasts vaulted sealings, engineered paneled fireplace with 2 sided glass. An entire wall of retractable glass doors leading to the outdoor living space.
Dining room 12-seat formal Dining Room with modern lighting and windows
This large, bright and spacious Kitchen with a host of features including high-end Sub Zero, Wolf & Miele appliances, an extra large walk in pantry with an extra freezer.2 stacking dishwashers
2 Stacked produce drawers built into the island along with the microwave. Wall oven and wall steamer,6 burner wolf gas stove, 12 feet island with additional cupboard space, Full Natural light kitchen.



“The best of both worlds” Close enough but far enough away. Be in the city in 30 minutes while still enjoying your charmed country lifestyle.
House Features over 8600 square feet, a 5 car garage, state of the art automated “ smart home” control features for the whole house. In floor radiant heating on all 3 levels including the garage. 4 bedrooms 5 bathrooms, theatre room, gym, spa/sauna steam shower, Unique bunk bed room. The home has Surround sound and a control 4 stereo system allows you to play different music in every room of the house. All TV’s work from your phone.
Full security panel and cameras throughout the exterior and 1 interior with movement auto record. All visible and accessible on your phone. Fully monitored alarm system
Phone or remote-in garage doors. Full lighting & heating system also controlled by your phone. Automatic lights and watering systems for the gardens front and back of the house
Garage , 5-car Showcase Garage with plenty of space for everything! In floor heating, high end finished cupboards, and a Tv in the garage make it the perfect man cave.
The Top Floor has a large bathroom featuring 2 sinks, a large subway tiled shower and a vanity mirror area. Two bedrooms. The built in bunk bed room has the capacity to sleep up to 6 while being the highlight for any young persons sleep over. An additional guest room upstairs provides views of the mountains and the farm.
Wine cellar
Downstairs entertainment lounge has a full bar with beer fridge, glass and granite a dishwasher
Full 1 bedroom suite above the garage
Lifetime roof and exterior panel
Private dead end street
The downstairs has many features including, a wine cellar, incredible Home Theatre media room, Spa and Fitness room, 2 full bathrooms, full size bar and Lounge with fireplace, plus oversized rec-room and a guest room. Hidden back storage area.

Outdoor living space is a covered walk out patio featuring architectural metal roofing that will last a lifetime. Perfect for outdoor entertaining with a stereo speakers, and a TV. heated outdoor Summer BBQ with outdoor gas heaters.
Large and spacious covered area leading to beautiful lawns & gardens all sustained on automated watering systems. All professional landscaped and beautifully illuminated at night.
500 square feet of covered deck with an outdoor kitchen, patio heaters and sky lights
Dog run with outdoor heating panel and a private dog shower area

Living room A Modern living room boasts vaulted sealings, engineered paneled fireplace with 2 sided glass. An entire wall of retractable glass doors leading to the outdoor living space.
Dining room 12-seat formal Dining Room with modern lighting and windows
This large, bright and spacious Kitchen with a host of features including high-end Sub Zero, Wolf & Miele appliances, an extra large walk in pantry with an extra freezer.2 stacking dishwashers
2 Stacked produce drawers built into the island along with the microwave. Wall oven and wall steamer,6 burner wolf gas stove, 12 feet island with additional cupboard space, Full Natural light kitchen.

Main floor features spacious living room with vaulted ceilings, dining room, Wet Bar, fantastic gourmet kitchen, office & stunning master bedroom with oversize walk-in & en-suite. Walk out to outdoor kitchen and covered area
Master Bedroom large and spacious with a mounted TV and cozy fireplace. Natural East and west facing windows which include flly automated black out blinds.
Master bathroom features an extra large shower with multiple jets and shower streams, large soaker tub, extra large walk in closet, remote black out blinds










Over 10 acres of property including lush green lawn and forest. Barn is 212 x 70 indoor riding facility with new high energy efficient lighting
56 stalls throughout 2 barns. Fully heated and air conditioned viewing lounge 212 x 30
With additional offices, storage rooms, full shower and wash room.
Oversize outdoor sand/rubber outdoor riding arena
Plenty of parking for large vehicles and numerous cars































.jpg)
.jpg)
_PNG.png)

